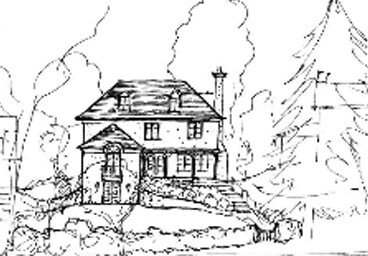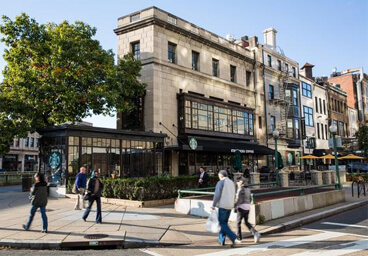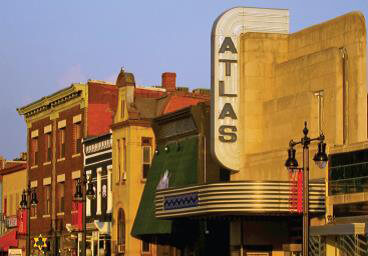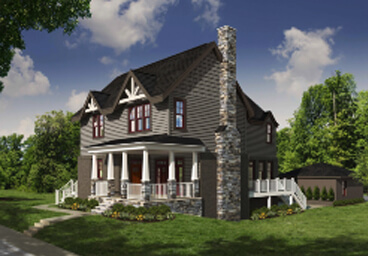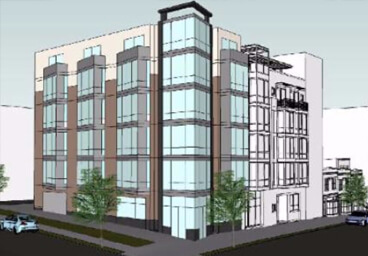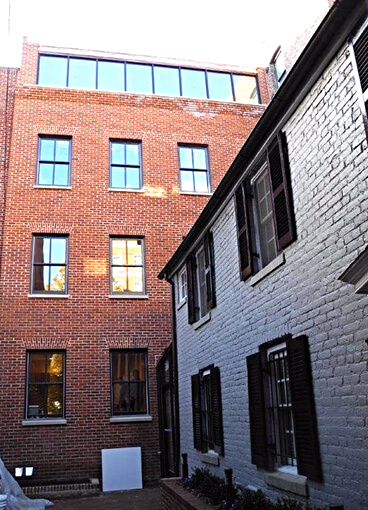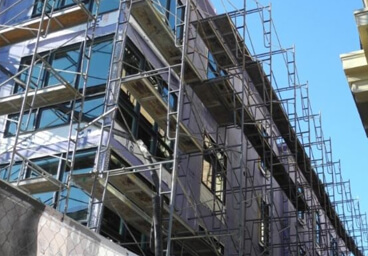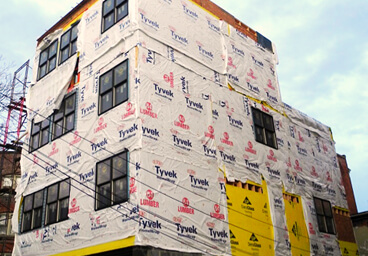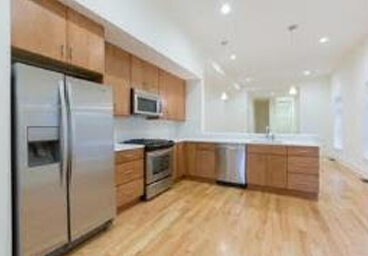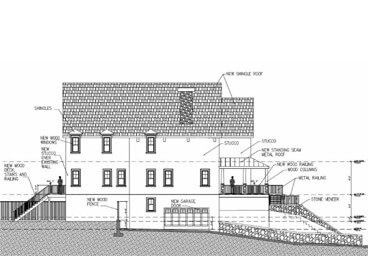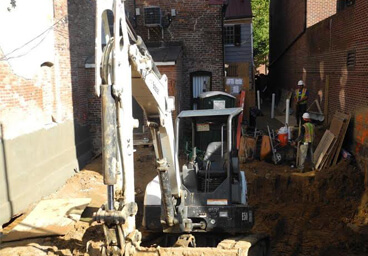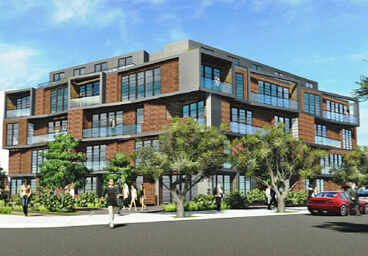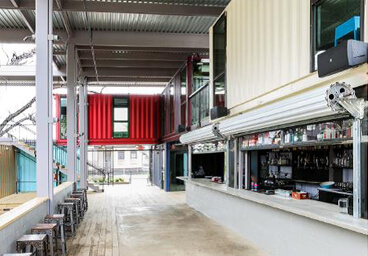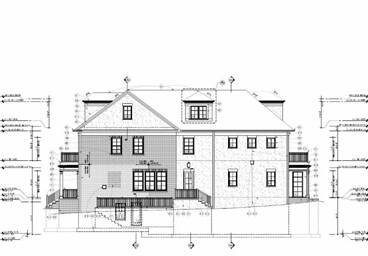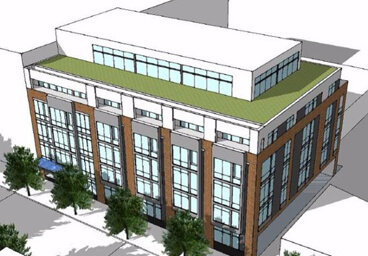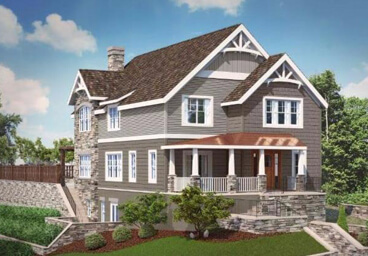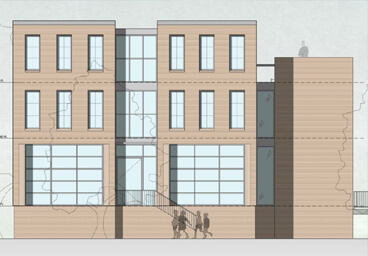MURILLO/MALNATI HOMES ACQUIRES 2922 GLOVER DRIVE IN WESLEY HEIGHTS Murillo/Malnati Homes has completed the acquisition and the design of its latest luxury home project. Located in the Wesley Heights neighborhood at 2922 Glover Drive, the project features a country French design uniquely designed to sit on its picturesque 9,650 square foot lot. The new home will be a 6 bedroom 5-1/2 bath, 6,400 square foot luxury dwelling. Murillo/Malnati Homes teamed up with renowned Barnes Vanze Architects for this crown jewel project. The new home will feature a French country style on four levels, plus an enlarged detached garage space. The new luxury home will be delivering in time for the 2015 spring market. For sales information, contact Natalie Hasny (202) 309-8530.
RENOVATIONS UNLIMITED COMPLETES WORK ON ICONIC “STARBUCKS” BUILDINGPROPERTY SELLS AT RECORD PRICES Renovations Unlimited has successfully completed the renovation and restoration of the iconic “Starbucks Building” located at 1501 Connecticut Avenue, NW, on Dupont Circle. The $1.3 million improvement project was critical in the repositioning of the property, which recently sold for $16.2 million, marking one of the highest commercial sales per square foot in Washington, DC in recent history.
The scope of work included build-out for three (3) commercial tenants including Lindsay Reishman Real Estate, Alton Lane and Triple B Fresh, as well as a retail space on the ground floor and exterior improvements such as patios and roof improvements.For information on General Contracting Services, contact Don Malnati (202) 415-2577.
MMg INVESTMENTS REPOSITIONING STRATEGY RESPONDS TO ANUNATTENDED MID-MARKETMMg Investments, a Murillo/Malnati Group company, recently completed the renovation of its 9-unit apartment building in Northeast DC just 1.5 blocks off the red hot H Street Corridor/Atlas District.Originally purchased as inventory for a condominium conversion in 2004, 630 11th Street NE has been repositioned to respond to the growing mid-level market and is now a performing asset after the renovation and re-leasing of the property. With the recent market dynamics in and around the H Street Corridor sub-market, MMg opted to retain ownership of the property as part of its real estate portfolio. By avoiding over-spending, over-designing and over-pricing the units, MMg has successfully delivered an alternative to the larger multi-family buildings in and around the fast growing H Street Corridor.
MMg’s PENTHOUSE MODEL SELLS IN SIX DAYS – $41,000 ABOVE ASKINGLocated in the Mount Vernon Square neighborhood just north of the sought-after Penn Quarter and Chinatown, the Hillingdon’s location is ideal for city dwellers looking for intense city life. Designed by MMg’s Carina Lopez Lagrotteria, this one-of-a-kind condominium has it all.The Hillingdon Condominium on 6th Street NW was originally completed in 2006 at the peak of the condo boom. The penthouse unit was fitted out with top-of-the-line elements including a Bose surround system with speakers in every room and the roof deck, Sub-zero refrigerator, Viking stove and dishwasher, 18′ ceilings, a gas fire place, three decks including the roof deck featuring a 6-person hot tub and many other upgrades. The builder chose to keep the PH unit as an investment and for the next eight years it performed quite well. In 2010, one of the MMg partners moved in and made additional improvements.
The 1,173 SF 2-bedroom 2.5-bath luxury penthouse plus parking space, was listed for sale and sold in just 6 days receiving multiple offers finally reaching a selling price of $740,000.
MURILLO/MALNATI HOMES SELLS FRIENDSHIP HEIGHTS HOME IN ONE WEEKMurillo/Malnati Homes recently closed on the sale of its latest luxury single-family home, located at 5110 41st Street in Friendship Heights. The luxury home sold in just one week to the first prospective buyers that saw the property. The property sold above the asking price.Located just a few minutes’ walk from Friendship Heights, DC’s entertainment and shopping mecca, which includes Mazza Gallery, The Collection at Chevy Chase, The Shops at Wisconsin Place and the Chevy Chase Pavilion, 5110 41st Street is characterized by a location that is second to none. Designed in the American Craftsman style by Architect Carina Lopez Lagrotteria of MMg, this home features 5 bedrooms and 4-1/2 baths on three levels, a detached 2-car garage, an expansive deck and a private rear yard.
MURILLO/MALNATI HOMES BREAKS GROUND AT ALBEMARLE Murillo/Malnati Homes recently broke ground at 3600 Albemarle Street in Northwest, DC. Murillo/Malnati Homes completed the subdivision of the 19,000 SF lot in Cleveland Park, where the company will build 3 single-family luxury homes. In early 2014, the company received final permits to subdivide the property in to three lots, including two new curb cuts. The development of the property involves the removal of over 2,000 cubic yards of dirt and selective trees to be replaced upon completion when the new landscaping plan is installed.
All homes have been designed by Carina Lopez Lagrotteria, MMg’s in-house architect, with collaborative support from Cunningham+Quill Architects for site design and Maddox Surveyors for the civil design package. These homes will be between 5,100 and 5,800 SF and include five (5) or six (6) bedrooms, playroom/home theaters, au pair suites, and attached garages. The company plans to deliver the first two homes in time for the 2015 Spring Market and the third one for the 2015 Fall Market.
MMg OBTAINS BZA VARIANCE FOR MIXED USE BUILDING IN PETWORTHMMg has obtained a variance for parking from the Board of Zoning Adjustment (BZA) from the off-street parking requirements, to allow the construction of a new six-story, mixed-use building containing 20 apartments and ground floor retail in Petworth. The property is located at 3831 Georgia Avenue, NW. MMg was represented at the BZA by Holland & Knight; Bonstra | Haresign Architects; and O.R. George Associates, Inc.The project received conditional support from DC Department of Transportation (DDOT) and the Office of Planning (OP). The Board also received 41 letters in support of the application from residents located in close proximity to the site. The project location is characterized as transit-oriented development.
Petworth has seen significant new residential and retail development in recent years, which has resulted in the area’s emergence as a vibrant urban neighborhood. The site has excellent public transportation options, with convenient access to the Georgia Avenue/Petworth Metrorail Station, multiple Metrobus routes, car and bike-share facilities, on-street bicycle routes, and safe pedestrian infrastructure.MMg will begin construction on the new building in mid-2016. The 70-foot tall mixed-use retail/apartment building will include approximately 2,700 square feet of ground floor retail space.
MURILLO/MALNATI HOMES SELLS FIRST OF THREE LUXURY HOMES IN NORTH CLEVELAND PARKMurillo/Malnati Homes announces the sale of its most recent luxury single-family project. Located at 3600 1/2 Albemarle Street, NW and named after the founder of Harvard’s School of Architecture, Langford Warren, The Langford is the first of three new homes to deliver on the site, located at the corner of 36th and Albemarle Streets in Northwest DC.Located just a few minutes to both Tenleytown and Van Ness Metros, The Langford is characterized by its American Craftsman style. Designed by MMg’s own Carina Lopez Lagrotteria, this 5,100 SF home features 5 bedrooms, 5 full baths and 2-1/2 baths on three levels, an attached 2-car garage and a private rear yard.
MMg INVESTMENTS DELIVERS “HISTORY MADE MODERN” IN GEORGETOWN WITH ADAMS-MASON HOUSE APARTMENTSMMg Investments, a Murillo/Malnati Group company, has completed the residential phase of the historic Adams-Mason House project in Georgetown. The project, which includes a commercial office component, is characterized by the “History Made Modern” motif which MMg has applied to a multitude of project across the District.The luxury Euro-Modern design apartments feature hardwood floors, Roble Arenado bathroom and kitchen cabinets, Brunei Blanco bath tiles, and Urbatek floor tiles by Porcelanosa.After the successful completion of the Woodley-Wardman project in 2011, the company continued to develop smaller projects, applying preservation techniques combined with a modernization strategy in highly sought-after locations. “Projects like the Adams-Mason House give us the opportunity to demonstrate our capabilities in working with similar historic preservation projects while applying modern design concepts to challenging sites.” explains MMg Managing Member Julio Murillo. “We consider it a continuation of our ‘History Made Modern’ program.”In 1964, the Adams-Mason House at 1072 Thomas Jefferson Street, NW was listed as a contributing resource to the Georgetown Historic District. The historic district was designated a National Historic Landmark in 1967.
MURILLO/MALNATI HOMES NEARS COMPLETION ON 5110 41st STREET IN FRIENDSHIP HEIGHTSMMg’s Luxury Homes Division, Murillo/Malnati Homes will be completing its latest luxury single-family home, located at 5110 41st Street in Friendship Heights, in time for the Spring Market.Located just a few minutes’ walk from Friendship Heights, DC’s entertainment and shopping mecca, which includes Mazza Gallery, The Collection at Chevy Chase, The Shops at Wisconsin Place and the Chevy Chase Pavilion, 5110 41st Street has a location second to none. Designed in the American Craftsman style by Architect Carina Lopez Lagrotteria, this home will feature 5 bedrooms and 4-1/2 baths on three levels, a detached 2-car garage, an expansive deck and a private rear yard.For sales information, contact Natalie Hasny (202) 309-8530.
THE CALISTOGA TOPS OUT AND WRAPS UP The Calistoga, MMg’s latest condominium project located on California Street in Sheridan-Kalorama has topped out and is nearing completion scheduled for July 2014.With origins dating back to 2007 when MMg structured the acquisition of the vacant lot adjacent to the historic and iconic St. Regis apartment building, it now becomes the only new condominium project to deliver in over seven years in the Kalorama neighborhood.
With over 60% of the units sold prior to commencement of construction, and with only two units left, The Calistoga has experienced brisk sales. Targeted hard-hat tours to begin in late March.For sales information, please contact Natalie Hasny (202) 309-8530.
THE WESTPORT TO COMPLETE IN TIME FOR SPRING MARKET The Westport, the transformation and preservation of a historic single-family home into a modern multi-family building by MMg Development, is the most recent example of MMg’s zoning efficiency strategy. Upon completion, the property is to become a contemporary 9-unit apartment building with a Metro-centric location only two blocks from the Woodley Park Metro. Designed as a collaborative effort between Cunningham + Quill Architects and Carina Lopez Lagrotteria of MMg, the project maximizes FAR and lot occupancy without the need for zoning adjustments. Located at 2852 Connecticut Avenue NW. Leasing begins this Spring. For leasing information, contact Natalie Hasny (202) 309-8530.
RENOVATIONS UNLIMITED COMPLETES RENOVATION OF TWO HISTORIC PROPERTIES IN MT. VERNON SQUARERenovations Unlimited completes the renovation of two historic row homes in Mount Vernon Square, DC. While preserving the historic facades of the buildings, the interiors were completely renovated and converted into six luxury rental units with a modern twist. The buildings are located at 610 and 612 M Street, NW.The exterior of the buildings included restoration of the original facades. Architect Suzanne Reatig’s innovative design gives the buildings and their living spaces a modern feel that is still in keeping with the neighborhood’s historic preservation requirement.
Each building houses three fully-renovated apartments. The apartments are between 1,000 and 1,800 square feet with open-plan layouts. The contemporary look of the luxury rental units is enhanced by the large windows and bright white paint which makes the spaces feel light and airy.For General Contracting services, please contact Don Malnati (202) 415-2577.
MURILLO/MALNATI GROUP ACQUIRES 3600 ALBEMARLE STREETThe Murillo/Malnati Group Luxury Homes Division has purchased 3600 Albemarle Street, NW, a 19,000 square foot lot in Cleveland Park. Murillo/Malnati Homes has subdivided the land in to three lots to build three (3) single-family homes in the Arts & Crafts style.Home “A” will feature approximately 5,500 square feet of living space, including a 2-car garage, playroom/home theater/au pair suite on the ground level, living room/dining room/great room/kitchen combination on the main floor, office, and a total of five (5) bedrooms and five and a half (5.5) bathrooms.Homes “B” and “C” will feature approximately 5,100 square feet of living space each, including 2-car garage, playroom/home theater/au pair suite on the ground level, a living room/dining room/great room/kitchen combination on the main floor, office, and a total of five (5) bedrooms and five and a half (5.5) bathrooms.
The new homes will be marketed under MMg’s Luxury Homes Division, Murillo/Malnati Homes. Each home will include MMg’s signature design and quality standards. The company plans to deliver the first home in time for the 2014 fall market and the last two for the 2015 spring market.For sales information, please contact Natalie Hasny (202) 309-8530.
MMg INVESTMENTS BREAKS GROUND – PHASE II AT ADAMS-MASON HOUSEThe boutique mixed-use property in Georgetown currently consists of the historic Adams-Mason House, a 3-story dwelling constructed circa 1812, which was retrofitted to become an updated and contemporary office space. Phase II of the project adds a new 4-story tower in the rear, which will house luxury apartments.In many respects, the Adams-Mason House project mirrors MMg’s award-winning Woodley-Wardman Condominium with the exception that the former is 80% smaller, making the logistical challenges yet more complex. The re-development of the site came with a series of unique challenges, including historic preservation, new foundation work, underpinning of adjacent structures, and the combining of historic architecture with new modern design concepts.
The Adams-Mason House is a unique mixed-use commercial and residential development in Historic Georgetown, just 1/2 block off of M Street at 1072 Thomas Jefferson Street. The apartment tower is scheduled to deliver in May 2014.For leasing information, please contact Natalie Hasny (202) 309-8530.
MMg Obtains HPRB Approval For EuropaThe Murillo Malnati Group (MMg) is pleased to announce that it has obtained approval from the Historic Preservation Review Board (HPRB) for 818 Potomac Avenue SE, also known as Europa (Video Tour), a 49-unit luxury apartment building project which includes 46 parking spaces.After having received 10-0 unanimous support from the Capitol Hill ANC 6B and 8-0 unanimous support from the Capitol Hill Restoration Society, the project received unanimous HPRB approval at the July 27, 2017 hearing.
Europa is a collaborative effort between PGN Architects, Christian Zapatka and MMg’s design staff.Located at the intersection of the Capitol Riverfront and Barrack’s Row neighborhoods, Europa is directly across from Virginia Avenue Park and the Washington Navy Yards and is walking distance to the upcoming 11th Street Bridge Park project.
E Flats on The Hill, 75% Leasedin 30 DaysMMg has just completed the historic restoration and modernization of 626 E Street, SE, on Capitol Hill. Otherwise known as E Flats, the property enjoys an amenity-rich location and is near a multitude of public transportation options.The unit mix includes one-bedroom and two-bedroom units. Several apartments include balconies and private terraces. In the first 30 days, 75% of the units have been leased. Parking and on-site bike storage is available.
The façade design work was provided by Bonstra | Haresign Architects. The building was rehabilitated to include Italian cabinetry by Miton, quartz solid surface tops throughout, solid core doors, mirrored closets and multiple eco-friendly features such as all LED lighting, low-E glass windows, low VOC paint, high efficiency HVAC units, Energy Star appliances, water-sense dual-flush toilets, environmentally friendly floors and the metro-centric location supports access to multiple public transportation options.The units are available for immediate occupancy. The project was designed to promote an active lifestyle; with a Walk Score of 97, it is a walker‘s paradise.
Murillo/Malnati Homes Sells 3211 Foxhall In Five DaysMurillo/Malnati Homes announces the sale its latest luxury single-family home in five (5) days.Located in the Wesley Heights neighborhood, the newly remodeled 5,400 SF, 5-bedroom, 4-1/2 bathroom at3211 Foxhall Road, NW is two blocks from the nationally recognized Horace Mann Elementary School which recently received its 5th National Blue Ribbon Award from the Department of Education. Fewer than 10 schools across the U.S. have received this award 5 times.This handsome residence on prestigious Foxhall Road underwent a substantial interior and exterior redesign. The remodeled home features a grand entertainment space. The property also includes a detached 2-car garage, a private 2-car visitor’s parking pad and a closed-in private rear yard.
MMg Sells 45-unit Adams Morgan Project atRecord Price: $313/FAR SFOriginally intended to become another MMg Portfolio property once it was converted into a 45-unit luxury apartment building, the 23,000 SF property otherwise known as The TransCentury Building was sold for $9,000,000.The existing building is currently a 3-story office building with the first floor serving as a parking garage. The new design involved the selective demolition and underpinning of the existing structure and the addition of a basement and two floors above in order to become a 6-story 45-unit apartment building.
The new owner plans to increase density by increasing the unit count to 55 units and reduce the parking requirement by taking advantage of the new zoning code that went into effect in September of 2016. The building location has a walk score of 97.
Murillo/Malnati Group Adds 626 E Street SE to its Portfolio of Boutique Multifamily PropertiesE Flats on Capitol Hill. A historic building restored and designed to attract urban dwellers seeking an amenity-rich neighborhood with a multitude of public transportation options. The unit sizes range from 400 SF studios to 750 SF 2-bedroom units, several with patios and balconies. With a Walk Score of 97 and located 1.5 blocks from Barracks Row and 2 blocks from the Eastern Market Metro Station, E Flats is considered a Walker’s Paradise.The façade design work was performed by Bonstra | Haresign Architects (www.Bonstra.com).
E Flats includes a multitude of sustainable features such as all LED lighting, low-E glass windows, high efficiency HVAC units, Energy Star appliances, water-sense dual-flush toilets, environmentally friendly floors among others.Units will be available for lease August 1, 2017. For leasing information, contact Natalie Hasny (202) 309-8530.
MMg Acquires Premium Petworth Property to Build New 20-Unit BuildingThe Murillo/Malnati group announces the acquisition of 3831 Georgia Avenue NW, directly across the street from the Petworth Safeway and one block from the Petworth Metro Station. Poised to satisfy the insatiable demand for 1-bedroom units in boutique buildings, 3831 Georgia Avenue is designed to promote an active lifestyle to a Metro-centric location and the use public transportation by providing onsite and nearby features including entertainment space on the roof, onsite Car2Go service, onsite bike storage for up to 20 bikes, free Wi-Fi service in the lobby for tenants and storage lockers on the cellar level.Just a three-minute walk from the Metrorail and the Petworth Metro Station. Also, the property has a walk score of 92.
Unit sizes will range from 445 SF to 850 SF and the project involves the development of a new 6-storybuilding and 20 residential units. The project will be managed by MMg’s Asset Management Group.
MMg TO DEVELOP 816-820 POTOMAC AVE, SE AT BARRACKS ROW IN THREE PHASESThe Murillo Malnati Group (MMg) announced the acquisition of 816-820 Potomac Ave SE where it is working with PGN Architects on a three-phase residential multi-family development project. The assemblage consists of 10 lots totaling 15,958 SF. Once complete, the 74,000 SF, 78-unit and 46 parking space luxury apartment project will include boutique retail space, among other amenities. Located at the intersection of Eighth Street, SE and M Street, SE, it brings together the confluence of the Barracks Row and the Ballpark District neighborhoods.
The project includes the restoration and preservation of a historic building located on the site which constitutes Phase One. MMg has hired EHT Traceries as the historic preservation consultant on the project and the project is being financed by John Marshall Bank.All aspects of the development including conceptual design, permitting, construction and leasing will be performed by MMg affiliates.
Murillo/Malnati Group Makes a Hecht’s Warehouse District Play with the Sale of 1824 Fenwick Street, NEOriginally a diversification strategy, 1824 Fenwick Street, NE was intended to become another addition of retail space to the Hecht’s Warehouse District. Conceptualized by MMg and Bonstra | Haresign Architects to become a beer garden inspired by similar concepts such as The Container Bar in Austin, TX and The Howler Beer Garden in Melbourne, Australia (pictured), 1824 Fenwick Street, NE was to be among the first of its kind until an operator stepped up to purchase the site.
One year after purchasing 1824 Fenwick Street, NE near the Hecht’s Warehouse District, MMg found itself having to decide between an asset repositioning play or the disposition of an asset.Capitalizing on the expansion of the Union Market activity and the recent delivery of the $200MM Hecht’s Warehouse project, finding the right buyer proved to be timely. This is another piece of the fast-growing retail sector in NE where NOMA, Union Market and Hecht’s Warehouse District markets come together.
Murillo/Malnati Homes Acquires New Site in Cathedral Heights Continuing its Cleveland Park PresenceMurillo Malnati Homes, MMg’s luxury single-family brand, has recently purchased 3117 38th Street, NW. The 9,000 SF lot is slated for redevelopment to accommodate a new luxury 6,500 SF, 6-bedroom, 6-bath home in the Cathedral Heights neighborhood of Cleveland Park.The new project was a collaborative effort between nationally-recognized GTM Architects and MMg’s Carina Lopez Lagrotteria, providing space planning and interior design.The design collaboration is evidenced in the American Foursquare design which is known for being a reaction to the “ornate and mass-produced” elements of the Victorian and other Revival styles popular throughout the last half of the 19th century.
While large homes have become standard in the suburbs of Washington, growing families in the District find themselves with limited options. Murillo/Malnati Homes aims to respond to this demand by delivering modern single-family homes in key, family-oriented neighborhoods to include all the features and amenities demanding consumers have come to expect.For sales information, contact Natalie Hasny (202) 309-8530
MMg ACQUIRES THE TRANSCENTURY BUILDING IN ADAMS MORGANThe Murillo Malnati Group has completed the acquisition of the Transcentury Building, a 3-story office building. MMg will convert the existing 23,000 SF building into a 45-unit residential luxury apartment building. The proposed project, designed by Bonstra | Haresign Architects and Carina Lopez Lagrotteria of MMg, will include a mix of 2-bedroom and 1-bedroom apartments.Originally envisioned as primarily a micro-unit apartment building, MMg changed direction in order to reflect the local community’s preference for larger units. The result, albeit a substantially more challenging construction project, is a more diverse and efficient multi-family building. The new building will include parking for 15 cars. The overall gross building area will be 45,000 SF.
MMg PRE-SELLS AND COMPLETES “THE SUMNER” IN CLEVELAND PARKMurillo/Malnati Homes, an MMg company, has completed the sale of The Sumner, the second American Craftsman home of the 3-home Master-Planned project at the corner of Albemarle and 36th Streets in North Cleveland Park.Named after Charles Sumner Greene, one of the original designers of the American Craftsman movement and a predecessor to Frank Lloyd Wright’s Prairie School, Sumner Greene’s designs were popular in the early 20th century.Architectural features include low-pitched roof lines, hipped roof, deeply overhanging eaves, decorative brackets, front porch, square tapered columns supporting the porch roof, 4-over-1 and 6-over-1 double hung windows, and hand-crafted stone and wodwork.
Located just a few minutes to both Tenleytown and Van Ness Metros, The Sumner is characterized by its American Craftsman style. Designed by MMg’s own Carina Lopez-Lagrotteria, the 5,800 SF home features 5 bedrooms, 5 full baths and 1 half bath on three levels. It also includes an attached 2-car garage and a private rear yard.
MMg TO DEVELOP 3700 CONNECTICUT AVENUEThe Murillo Malnati Group (MMg) is working with Alan Dynerman Architects on the design of 3700 Connecticut Avenue, NW. The project involves the renovation and expansion of an existing home to be redeveloped in the modern architecture style. MMg will remove portions of the existing structure in order to build the new 4,900 SF home on four levels.Located at the corner of Connecticut Avenue and Rodman Streets in Cleveland Park, this property is one block from the Cleveland Park Metro Station. The new home will feature 5 bedrooms, 4 full and 1 half baths, a separately accessible one bedroom suite, and garage parking for one vehicle. The new design features roof decks with North and South views of Connecticut Avenue.
RENOVATIONS UNLIMITED COMPLETES WORK ON ICONIC
“STARBUCKS” BUILDING
PROPERTY SELLS AT RECORD PRICE
Renovations Unlimited has successfully completed the renovation and restoration of the iconic “Starbucks Building” located at 1501 Connecticut Avenue, NW, on Dupont Circle. The $1.3 million improvement project was critical in the repositioning of the property, which recently sold for $16.2 million, marking one of the highest commercial sales per square foot in Washington, DC in recent history.
The scope of work included build-out for three (3) commercial tenants including Lindsay Reishman Real Estate, Alton Lane and Triple B Fresh, as well as a retail space on the ground floor and exterior improvements such as patios and roof improvements.
For information on General Contracting Services, contact Don Malnati (202) 415-2577.
MMg INVESTMENTS REPOSITIONING STRATEGY RESPONDS TO AN
UNATTENDED MID-MARKET
MMg Investments, a Murillo/Malnati Group company, recently completed the renovation of its 9-unit apartment building in Northeast DC just 1.5 blocks off the red hot H Street Corridor/Atlas District.
Originally purchased as inventory for a condominium conversion in 2004, 630 11th Street NE has been repositioned to respond to the growing mid-level market and is now a performing asset after the renovation and re-leasing of the property. With the recent market dynamics in and around the H Street Corridor sub-market, MMg opted to retain ownership of the property as part of its real estate portfolio. By avoiding over-spending, over-designing and over-pricing the units, MMg has successfully delivered an alternative to the larger multi-family buildings in and around the fast growing H Street Corridor.
MMg’s PENTHOUSE MODEL SELLS IN SIX DAYS – $41,000 ABOVE ASKING
Located in the Mount Vernon Square neighborhood just north of the sought-after Penn Quarter and Chinatown, the Hillingdon’s location is ideal for city dwellers looking for intense city life. Designed by MMg’s Carina Lopez Lagrotteria, this one-of-a-kind condominium has it all.
The Hillingdon Condominium on 6th Street NW was originally completed in 2006 at the peak of the condo boom. The penthouse unit was fitted out with top-of-the-line elements including a Bose surround system with speakers in every room and the roof deck, Sub-zero refrigerator, Viking stove and dishwasher, 18′ ceilings, a gas fire place, three decks including the roof deck featuring a 6-person hot tub and many other upgrades. The builder chose to keep the PH unit as an investment and for the next eight years it performed quite well. In 2010, one of the MMg partners moved in and made additional improvements.
The 1,173 SF 2-bedroom 2.5-bath luxury penthouse plus parking space, was listed for sale and sold in just 6 days receiving multiple offers finally reaching a selling price of $740,000.
MURILLO/MALNATI HOMES SELLS FRIENDSHIP HEIGHTS HOME IN ONE WEEK
Murillo/Malnati Homes recently closed on the sale of its latest luxury single-family home, located at 5110 41st Street in Friendship Heights. The luxury home sold in just one week to the first prospective buyers that saw the property. The property sold above the asking price.
Located just a few minutes’ walk from Friendship Heights, DC’s entertainment and shopping mecca, which includes Mazza Gallery, The Collection at Chevy Chase, The Shops at Wisconsin Place and the Chevy Chase Pavilion, 5110 41st Street is characterized by a location that is second to none. Designed in the American Craftsman style by Architect Carina Lopez Lagrotteria of MMg, this home features 5 bedrooms and 4-1/2 baths on three levels, a detached 2-car garage, an expansive deck and a private rear yard.
MURILLO/MALNATI HOMES BREAKS GROUND AT ALBEMARLE
Murillo/Malnati Homes recently broke ground at 3600 Albemarle Street in Northwest, DC. Murillo/Malnati Homes completed the subdivision of the 19,000 SF lot in Cleveland Park, where the company will build 3 single-family luxury homes.
In early 2014, the company received final permits to subdivide the property in to three lots, including two new curb cuts. The development of the property involves the removal of over 2,000 cubic yards of dirt and selective trees to be replaced upon completion when the new landscaping plan is installed.
All homes have been designed by Carina Lopez Lagrotteria, MMg’s in-house architect, with collaborative support from Cunningham+Quill Architects for site design and Maddox Surveyors for the civil design package. These homes will be between 5,100 and 5,800 SF and include five (5) or six (6) bedrooms, playroom/home theaters, au pair suites, and attached garages.
The company plans to deliver the first two homes in time for the 2015 Spring Market and the third one for the 2015 Fall Market.
MMg OBTAINS BZA VARIANCE FOR MIXED USE BUILDING IN PETWORTH
MMg has obtained a variance for parking from the Board of Zoning Adjustment (BZA) from the off-street parking requirements, to allow the construction of a new six-story, mixed-use building containing 20 apartments and ground floor retail in Petworth. The property is located at 3831 Georgia Avenue, NW. MMg was represented at the BZA by Holland & Knight; Bonstra | Haresign Architects; and O.R. George Associates, Inc.
The project received conditional support from DC Department of Transportation (DDOT) and the Office of Planning (OP). The Board also received 41 letters in support of the application from residents located in close proximity to the site. The project location is characterized as transit-oriented development.
Petworth has seen significant new residential and retail development in recent years, which has resulted in the area’s emergence as a vibrant urban neighborhood. The site has excellent public transportation options, with convenient access to the Georgia Avenue/Petworth Metrorail Station, multiple Metrobus routes, car and bike-share facilities, on-street bicycle routes, and safe pedestrian infrastructure.
MMg will begin construction on the new building in mid-2016. The 70-foot tall mixed-use retail/apartment building will include approximately 2,700 square feet of ground floor retail space.
MURILLO/MALNATI HOMES SELLS FIRST OF THREE LUXURY HOMES IN NORTH CLEVELAND PARK
Murillo/Malnati Homes announces the sale of its most recent luxury single-family project. Located at 3600 1/2 Albemarle Street, NW and named after the founder of Harvard’s School of Architecture, Langford Warren, The Langford is the first of three new homes to deliver on the site, located at the corner of 36th and Albemarle Streets in Northwest DC.
Located just a few minutes to both Tenleytown and Van Ness Metros, The Langford is characterized by its American Craftsman style. Designed by MMg’s own Carina Lopez Lagrotteria, this 5,100 SF home features 5 bedrooms, 5 full baths and 2-1/2 baths on three levels, an attached 2-car garage and a private rear yard.
MMg INVESTMENTS DELIVERS “HISTORY MADE MODERN” IN GEORGETOWN WITH ADAMS-MASON HOUSE APARTMENTS
MMg Investments, a Murillo/Malnati Group company, has completed the residential phase of the historic Adams-Mason House project in Georgetown. The project, which includes a commercial office component, is characterized by the “History Made Modern” motif which MMg has applied to a multitude of project across the District.
The luxury Euro-Modern design apartments feature hardwood floors, Roble Arenado bathroom and kitchen cabinets, Brunei Blanco bath tiles, and Urbatek floor tiles by Porcelanosa.
After the successful completion of the Woodley-Wardman project in 2011, the company continued to develop smaller projects, applying preservation techniques combined with a modernization strategy in highly sought-after locations. “Projects like the Adams-Mason House give us the opportunity to demonstrate our capabilities in working with similar historic preservation projects while applying modern design concepts to challenging sites.” explains MMg Managing Member Julio Murillo. “We consider it a continuation of our ‘History Made Modern’ program.”
In 1964, the Adams-Mason House at 1072 Thomas Jefferson Street, NW was listed as a contributing resource to the Georgetown Historic District. The historic district was designated a National Historic Landmark in 1967.
MURILLO/MALNATI HOMES NEARS COMPLETION ON 5110 41st STREET IN FRIENDSHIP HEIGHTS
MMg’s Luxury Homes Division, Murillo/Malnati Homes will be completing its latest luxury single-family home, located at 5110 41st Street in Friendship Heights, in time for the Spring Market.
Located just a few minutes’ walk from Friendship Heights, DC’s entertainment and shopping mecca, which includes Mazza Gallery, The Collection at Chevy Chase, The Shops at Wisconsin Place and the Chevy Chase Pavilion, 5110 41st Street has a location second to none. Designed in the American Craftsman style by Architect Carina Lopez Lagrotteria, this home will feature 5 bedrooms and 4-1/2 baths on three levels, a detached 2-car garage, an expansive deck and a private rear yard.
For sales information, contact Natalie Hasny (202) 309-8530.
THE CALISTOGA TOPS OUT
AND WRAPS UP
The Calistoga, MMg’s latest condominium project located on California Street in Sheridan-Kalorama has topped out and is nearing completion scheduled for July 2014.
With origins dating back to 2007 when MMg structured the acquisition of the vacant lot adjacent to the historic and iconic St. Regis apartment building, it now becomes the only new condominium project to deliver in over seven years in the Kalorama neighborhood.
With over 60% of the units sold prior to commencement of construction, and with only two units left, The Calistoga has experienced brisk sales. Targeted hard-hat tours to begin in late March.
For sales information, please contact
THE WESTPORT TO COMPLETE IN TIME FOR SPRING MARKET
The Westport, the transformation and preservation of a historic single-family home into a modern multi-family building by MMg Development, is the most recent example of MMg’s zoning efficiency strategy. Upon completion, the property is to become a contemporary 9-unit apartment building with a Metro-centric location only two blocks from the Woodley Park Metro.
Designed as a collaborative effort between Cunningham + Quill Architects and Carina Lopez Lagrotteria of MMg, the project maximizes FAR and lot occupancy without the need for zoning adjustments.
Located at 2852 Connecticut Avenue NW. Leasing begins this Spring. For leasing information, contact Natalie Hasny (202) 309-8530.
RENOVATIONS UNLIMITED COMPLETES RENOVATION OF TWO HISTORIC PROPERTIES IN MT. VERNON SQUARE
Renovations Unlimited completes the renovation of two historic row homes in Mount Vernon Square, DC. While preserving the historic facades of the buildings, the interiors were completely renovated and converted into six luxury rental units with a modern twist. The buildings are located at 610 and 612 M Street, NW.
The exterior of the buildings included restoration of the original facades. Architect Suzanne Reatig’s innovative design gives the buildings and their living spaces a modern feel that is still in keeping with the neighborhood’s historic preservation requirement.
Each building houses three fully-renovated apartments. The apartments are between 1,000 and 1,800 square feet with open-plan layouts. The contemporary look of the luxury rental units is enhanced by the large windows and bright white paint which makes the spaces feel light and airy.
For General Contracting services, please contact Don Malnati (202) 415-2577.
MURILLO/MALNATI GROUP ACQUIRES 3600 ALBEMARLE STREET
The Murillo/Malnati Group Luxury Homes Division has purchased 3600 Albemarle Street, NW, a 19,000 square foot lot in Cleveland Park. Murillo/Malnati Homes has subdivided the land in to three lots to build three (3) single-family homes in the Arts & Crafts style.
Home “A” will feature approximately 5,500 square feet of living space, including a 2-car garage, playroom/home theater/au pair suite on the ground level, living room/dining room/great room/kitchen combination on the main floor, office, and a total of five (5) bedrooms and five and a half (5.5) bathrooms.
Homes “B” and “C” will feature approximately 5,100 square feet of living space each, including 2-car garage, playroom/home theater/au pair suite on the ground level, a living room/dining room/great room/kitchen combination on the main floor, office, and a total of five (5) bedrooms and five and a half (5.5) bathrooms.
The new homes will be marketed under MMg’s Luxury Homes Division, Murillo/Malnati Homes. Each home will include MMg’s signature design and quality standards. The company plans to deliver the first home in time for the 2014 fall market and the last two for the 2015 spring market.
For sales information, please contact Natalie Hasny (202) 309-8530.
MMg INVESTMENTS BREAKS GROUND – PHASE II AT ADAMS-MASON HOUSE
The boutique mixed-use property in Georgetown currently consists of the historic Adams-Mason House, a 3-story dwelling constructed circa 1812, which was retrofitted to become an updated and contemporary office space. Phase II of the project adds a new 4-story tower in the rear, which will house luxury apartments.
In many respects, the Adams-Mason House project mirrors MMg’s award-winning Woodley-Wardman Condominium with the exception that the former is 80% smaller, making the logistical challenges yet more complex. The re-development of the site came with a series of unique challenges, including historic preservation, new foundation work, underpinning of adjacent structures, and the combining of historic architecture with new modern design concepts.
The Adams-Mason House is a unique mixed-use commercial and residential development in Historic Georgetown, just 1/2 block off of M Street at 1072 Thomas Jefferson Street. The apartment tower is scheduled to deliver in May 2014.
For leasing information, please contact Natalie Hasny (202) 309-8530.
MMg Obtains HPRB Approval For Europa
The Murillo Malnati Group (MMg) is pleased to announce that it has obtained approval from the Historic Preservation Review Board (HPRB) for 818 Potomac Avenue SE, also known as Europa (Video Tour), a 49-unit luxury apartment building project which includes 46 parking spaces.
After having received 10-0 unanimous support from the Capitol Hill ANC 6B and 8-0 unanimous support from the Capitol Hill Restoration Society, the project received unanimous HPRB approval at the July 27, 2017 hearing.
Europa is a collaborative effort between PGN Architects, Christian Zapatka and MMg’s design staff.
Located at the intersection of the Capitol Riverfront and Barrack’s Row neighborhoods, Europa is directly across from Virginia Avenue Park and the Washington Navy Yards and is walking distance to the upcoming 11th Street Bridge Park project.
E Flats on The Hill, 75% Leased
in 30 Days
MMg has just completed the historic restoration and modernization of 626 E Street, SE, on Capitol Hill. Otherwise known as E Flats, the property enjoys an amenity-rich location and is near a multitude of public transportation options.
The unit mix includes one-bedroom and two-bedroom units. Several apartments include balconies and private terraces. In the first 30 days, 75% of the units have been leased. Parking and on-site bike storage is available.
The façade design work was provided by Bonstra | Haresign Architects. The building was rehabilitated to include Italian cabinetry by Miton, quartz solid surface tops throughout, solid core doors, mirrored closets and multiple eco-friendly features such as all LED lighting, low-E glass windows, low VOC paint, high efficiency HVAC units, Energy Star appliances, water-sense dual-flush toilets, environmentally friendly floors and the metro-centric location supports access to multiple public transportation options.
The units are available for immediate occupancy. The project was designed to promote an active lifestyle; with a Walk Score of 97, it is a walker‘s paradise.
Murillo/Malnati Homes Sells 3211 Foxhall
In Five Days
Murillo/Malnati Homes announces the sale its latest luxury single-family home in five (5) days.
Located in the Wesley Heights neighborhood, the newly remodeled 5,400 SF, 5-bedroom, 4-1/2 bathroom at3211 Foxhall Road, NW is two blocks from the nationally recognized Horace Mann Elementary School which recently received its 5th National Blue Ribbon Award from the Department of Education. Fewer than 10 schools across the U.S. have received this award 5 times.
This handsome residence on prestigious Foxhall Road underwent a substantial interior and exterior redesign. The remodeled home features a grand entertainment space. The property also includes a detached 2-car garage, a private 2-car visitor’s parking pad and a closed-in private rear yard.
MMg Sells 45-unit
Adams Morgan Project at
Record Price: $313/FAR SF
Originally intended to become another MMg Portfolio property once it was converted into a 45-unit luxury apartment building, the 23,000 SF property otherwise known as The TransCentury Building was sold for $9,000,000.
The existing building is currently a 3-story office building with the first floor serving as a parking garage. The new design involved the selective demolition and underpinning of the existing structure and the addition of a basement and two floors above in order to become a 6-story 45-unit apartment building.
The new owner plans to increase density by increasing the unit count to 55 units and reduce the parking requirement by taking advantage of the new zoning code that went into effect in September of 2016. The building location has a walk score of 97.
Murillo/Malnati Group Adds 626 E Street SE to its Portfolio of Boutique Multifamily Properties
E Flats on Capitol Hill. A historic building restored and designed to attract urban dwellers seeking an amenity-rich neighborhood with a multitude of public transportation options. The unit sizes range from 400 SF studios to 750 SF 2-bedroom units, several with patios and balconies. With a Walk Score of 97 and located 1.5 blocks from Barracks Row and 2 blocks from the Eastern Market Metro Station, E Flats is considered a Walker’s Paradise.
The façade design work was performed by Bonstra | Haresign Architects (www.Bonstra.com).
E Flats includes a multitude of sustainable features such as all LED lighting, low-E glass windows, high efficiency HVAC units, Energy Star appliances, water-sense dual-flush toilets, environmentally friendly floors among others.
Units will be available for lease August 1, 2017. For leasing information, contact Natalie Hasny (202) 309-8530.
MMg Acquires Premium Petworth Property to Build New 20-Unit Building
The Murillo/Malnati group announces the acquisition of 3831 Georgia Avenue NW, directly across the street from the Petworth Safeway and one block from the Petworth Metro Station. Poised to satisfy the insatiable demand for 1-bedroom units in boutique buildings, 3831 Georgia Avenue is designed to promote an active lifestyle to a Metro-centric location and the use public transportation by providing onsite and nearby features including entertainment space on the roof, onsite Car2Go service, onsite bike storage for up to 20 bikes, free Wi-Fi service in the lobby for tenants and storage lockers on the cellar level.
Just a three-minute walk from the Metrorail and the Petworth Metro Station. Also, the property has a walk score of 92.
Unit sizes will range from 445 SF to 850 SF and the project involves the development of a new 6-storybuilding and 20 residential units. The project will be managed by MMg’s Asset Management Group.
MMg TO DEVELOP
AT BARRACKS ROW IN
THREE PHASES
The Murillo Malnati Group (MMg) announced the acquisition of 816-820 Potomac Ave SE where it is working with PGN Architects on a three-phase residential multi-family development project. The assemblage consists of 10 lots totaling 15,958 SF. Once complete, the 74,000 SF, 78-unit and 46 parking space luxury apartment project will include boutique retail space, among other amenities. Located at the intersection of Eighth Street, SE and M Street, SE, it brings together the confluence of the Barracks Row and the Ballpark District neighborhoods.
The project includes the restoration and preservation of a historic building located on the site which constitutes Phase One. MMg has hired EHT Traceries as the historic preservation consultant on the project and the project is being financed by John Marshall Bank.
All aspects of the development including conceptual design, permitting, construction and leasing will be performed by MMg affiliates.
Murillo/Malnati Group Makes a Hecht’s Warehouse District Play with the Sale of
Originally a diversification strategy, 1824 Fenwick Street, NE was intended to become another addition of retail space to the Hecht’s Warehouse District. Conceptualized by MMg and Bonstra | Haresign Architects to become a beer garden inspired by similar concepts such as The Container Bar in Austin, TX and The Howler Beer Garden in Melbourne, Australia (pictured), 1824 Fenwick Street, NE was to be among the first of its kind until an operator stepped up to purchase the site.
One year after purchasing 1824 Fenwick Street, NE near the Hecht’s Warehouse District, MMg found itself having to decide between an asset repositioning play or the disposition of an asset.
Capitalizing on the expansion of the Union Market activity and the recent delivery of the $200MM Hecht’s Warehouse project, finding the right buyer proved to be timely. This is another piece of the fast-growing retail sector in NE where NOMA, Union Market and Hecht’s Warehouse District markets come together.
Murillo/Malnati Homes Acquires New Site in Cathedral Heights Continuing its Cleveland Park Presence
Murillo Malnati Homes, MMg’s luxury single-family brand, has recently purchased 3117 38th Street, NW. The 9,000 SF lot is slated for redevelopment to accommodate a new luxury 6,500 SF, 6-bedroom, 6-bath home in the Cathedral Heights neighborhood of Cleveland Park.
The new project was a collaborative effort between nationally-recognized GTM Architects and MMg’s Carina Lopez Lagrotteria, providing space planning and interior design.
The design collaboration is evidenced in the American Foursquare design which is known for being a reaction to the “ornate and mass-produced” elements of the Victorian and other Revival styles popular throughout the last half of the 19th century.
While large homes have become standard in the suburbs of Washington, growing families in the District find themselves with limited options. Murillo/Malnati Homes aims to respond to this demand by delivering modern single-family homes in key, family-oriented neighborhoods to include all the features and amenities demanding consumers have come to expect.
For sales information, contact Natalie Hasny (202) 309-8530
MMg ACQUIRES THE TRANSCENTURY BUILDING IN ADAMS MORGAN
The Murillo Malnati Group has completed the acquisition of the Transcentury Building, a 3-story office building. MMg will convert the existing 23,000 SF building into a 45-unit residential luxury apartment building. The proposed project, designed by Bonstra | Haresign Architects and Carina Lopez Lagrotteria of MMg, will include a mix of 2-bedroom and 1-bedroom apartments.
Originally envisioned as primarily a micro-unit apartment building, MMg changed direction in order to reflect the local community’s preference for larger units. The result, albeit a substantially more challenging construction project, is a more diverse and efficient multi-family building. The new building will include parking for 15 cars. The overall gross building area will be 45,000 SF.
MMg PRE-SELLS AND COMPLETES “THE SUMNER” IN CLEVELAND PARK
Murillo/Malnati Homes, an MMg company, has completed the sale of The Sumner, the second American Craftsman home of the 3-home Master-Planned project at the corner of Albemarle and 36th Streets in North Cleveland Park.
Named after Charles Sumner Greene, one of the original designers of the American Craftsman movement and a predecessor to Frank Lloyd Wright’s Prairie School, Sumner Greene’s designs were popular in the early 20th century.
Architectural features include low-pitched roof lines, hipped roof, deeply overhanging eaves, decorative brackets, front porch, square tapered columns supporting the porch roof, 4-over-1 and 6-over-1 double hung windows, and hand-crafted stone and wodwork.
Located just a few minutes to both Tenleytown and Van Ness Metros, The Sumner is characterized by its American Craftsman style. Designed by MMg’s own Carina Lopez-Lagrotteria, the 5,800 SF home features 5 bedrooms, 5 full baths and 1 half bath on three levels. It also includes an attached 2-car garage and a private rear yard.
MMg TO DEVELOP
The Murillo Malnati Group (MMg) is working with Alan Dynerman Architects on the design of 3700 Connecticut Avenue, NW. The project involves the renovation and expansion of an existing home to be redeveloped in the modern architecture style. MMg will remove portions of the existing structure in order to build the new 4,900 SF home on four levels.
Located at the corner of Connecticut Avenue and Rodman Streets in Cleveland Park, this property is one block from the Cleveland Park Metro Station. The new home will feature 5 bedrooms, 4 full and 1 half baths, a separately accessible one bedroom suite, and garage parking for one vehicle. The new design features roof decks with North and South views of Connecticut Avenue.

